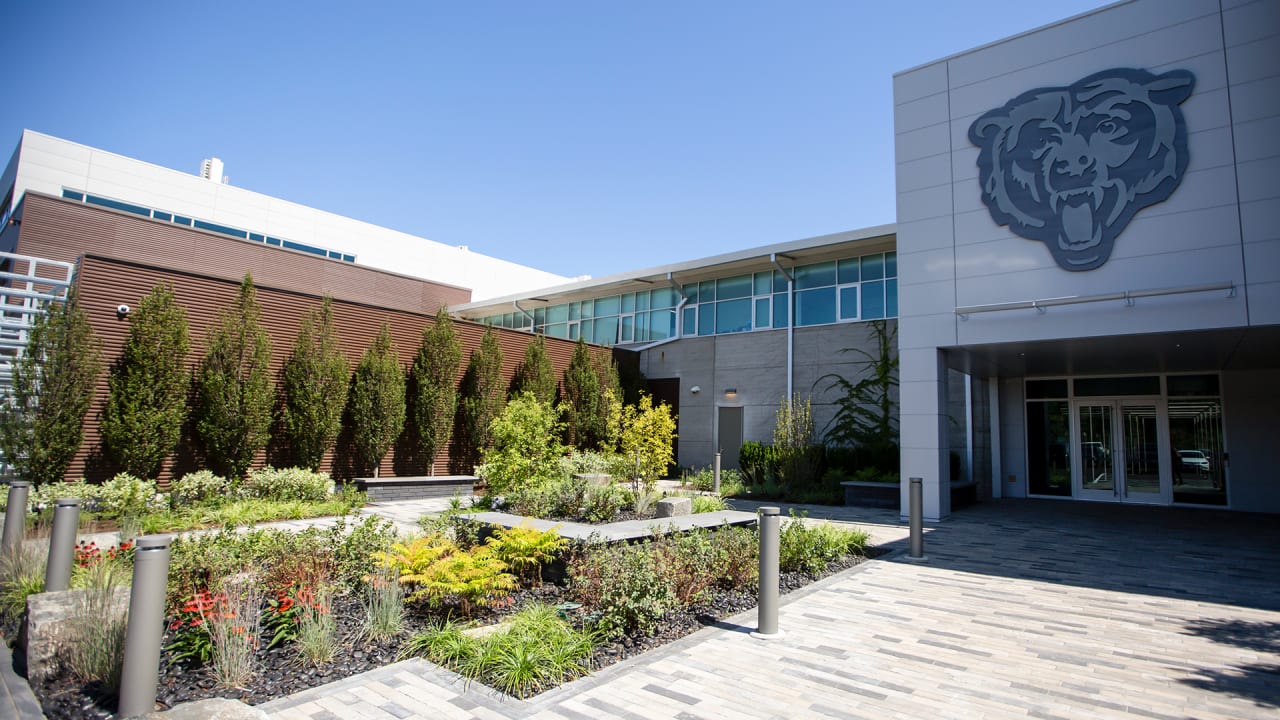Staley Da Bear
Well-known member
- Mar 16, 2019
- 2,085
- 0

“The renovation and expansion of Halas Hall have created a first-class facility that provides a daily reminder and motivation to help us work towards the goal of being a championship team,” said general manager Ryan Pace. “This upgrade furthers the continued support from the McCaskey family and their commitment to attract, develop and retain the most talented roster possible both on and off the field.”
As part of the project, a new player entry was designed with a hallway featuring all 14 of the Bears’ retired uniform numbers, wall/ceiling lights that illuminate as players enter and music capabilities leading up to a 46-inch video wall comprised of nine screens.
Position meeting rooms and the draft room doubled in size, while coaches’ offices increased by 50 percent, allowing for improved collaboration. A 3,250-square-foot players’ lounge was created, along with an a 1,700-square-foot player locker room that now includes a barbershop. The coaches/scouts locker room was also expanded and now includes a sauna and steam room.
“Every day you pull on in here, you’re just so thankful,” said coach Matt Nagy. “You know that you have top-of-the-line in everything. No matter where it is, whether it’s the hydrotherapy pools for the players, whether it’s the training room, the weight room, the coaches offices, the players offices, the cafeteria, I mean it’s just first-class.”
The weight room increased in size by 2,000 square feet, while the equipment room, recovery space and nutrition/fuel station doubled in size. The equipment room now includes a helmet-fitting room, footwear- and shoulder pad-fitting area, sewing room and high-density storage cabinets. Additionally, the sports medicine space is four times larger than the original area and features two hydrotherapy pools, two plunge pools, a float pod, sauna and steam room. A 13,000-square-foot indoor turf space was also added.
“It just makes you want to come in here,” said safety Eddie Jackson. “It just lifts you up when you walk into a place like this and see all the things and everything they invest into us as players and for us to go out there and perform well. I feel like we owe that in return to them, to come out here and practice hard and on game days go hard.”
The team and staff café expanded by 4,300 square feet and is now 7,608 square feet, including the dining area and kitchen space. The café features the “Bearista” coffee bar, a smoothie/juice bar, standalone soup and salad bar, daily live action station and hot food, sandwich and dessert bars. Adjacent to the café is the Sideline, which provides additional seating and lounge space for the team and staff. Atop the expansion is a 4,200-square-foot rooftop dining area and garden from which the café will source herbs.
Halas Hall now features 20 conference rooms named after Bears legends and football terminology, such as the Brian Piccolo Room and Decatur Room. There are also seven private phone rooms and a newly added learning center for staff training and professional development. Staff can work or relax in two enclosed patios, which feature exterior walls that open completely to allow in fresh air. The renovation also includes a wellness room and expanded staff locker rooms. Coaches and staff each have “Huddles” that feature coffee and snack bars, refrigerators, microwaves and lounge/dining spaces. In an effort to create more sunlight throughout the building, glass walls were installed and many exterior offices were moved to interior spaces.
“This is all stuff that I think helps make our coaches better, it helps make our players better because it's new,” Nagy said. “And there’s a lot of reasons behind what we’re doing. And then more than anything I think all of us, you want to appreciate comping to work. And if you don't, or if your environment is just a little bit off, it can sometimes damper where you’re at no matter what you’re doing. When you all come through here and walk through here, if you’re in a bad mood, you’re not really that human.”
New design elements include a brick wall featuring the Chicago Bears traditions script, four individual walls each highlighting a core value (respect, integrity, team, excellence), messaging on various walls displaying the Bears’ mission statement and inspirational quotes, a customized neon ceiling light of George S. Halas’ signature, a ceiling sculpture representing 100 years of Bears records and a 14-by-45-foot mural designed by Czr Prz in the indoor turf space.
Through a separate construction project, two additional football fields were built to the east of the Walter Payton Center, which allow the team to spread out the field use over four fields throughout the offseason and during in-season practices. That project also included the addition of a training slope, a storage facility and a practice viewing suite for corporate partners and other VIP guests.
Recent upgrades to Soldier Field in Gates 8, 10 and 14 also feature renovated and expanded office space for Bears staff.
Nagy believes that the expanded Halas Hall will not only benefit current players but help convince free agents to sign with the Bears.
“Sometimes what I think we’re starting to realize now is in free agency, you end up having some guys that are going and comparing our facility to what they just came from or what they’re looking at currently and it helps put them over the top,” Nagy said. “I’ve talked to some people that have been in a lot of different facilities in the NFL and they’re talking about this being the best one.”
